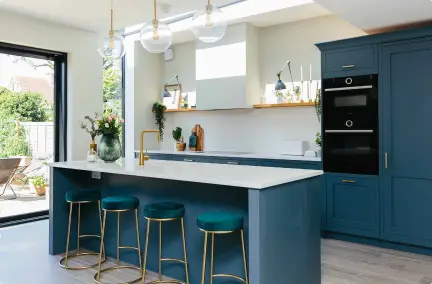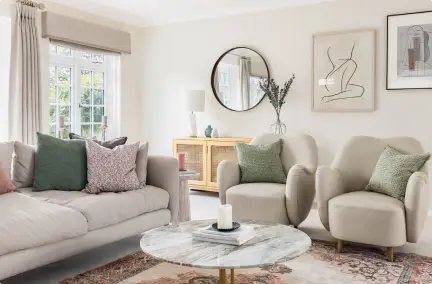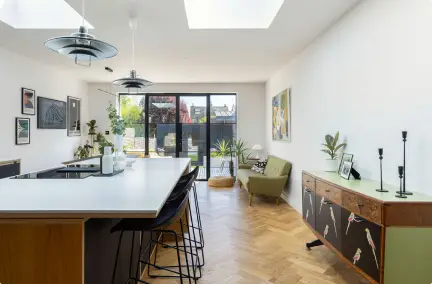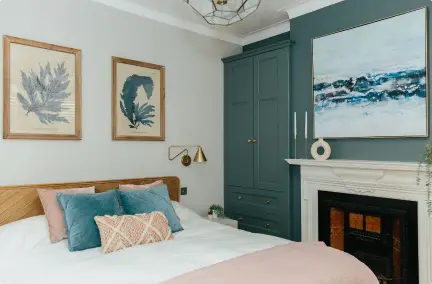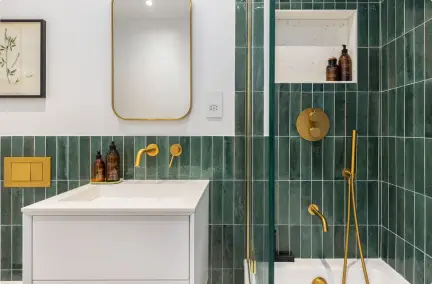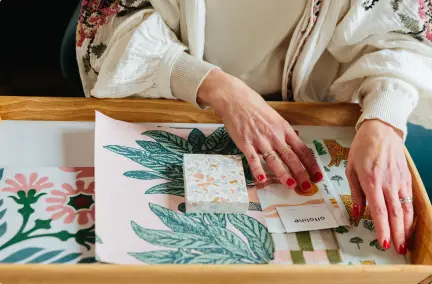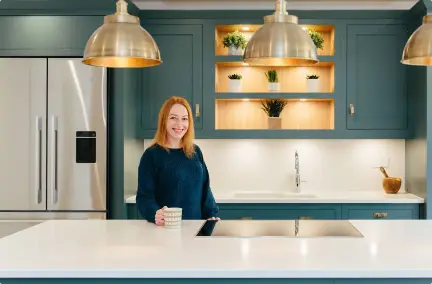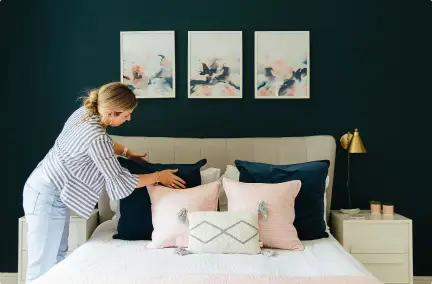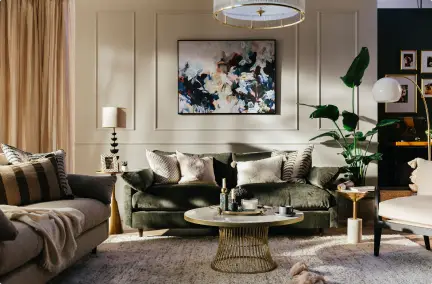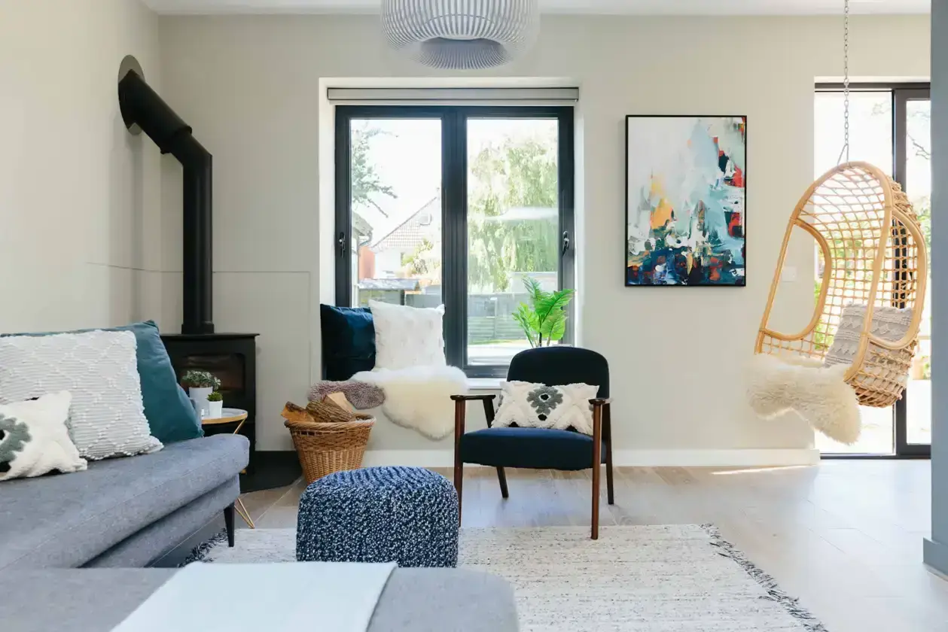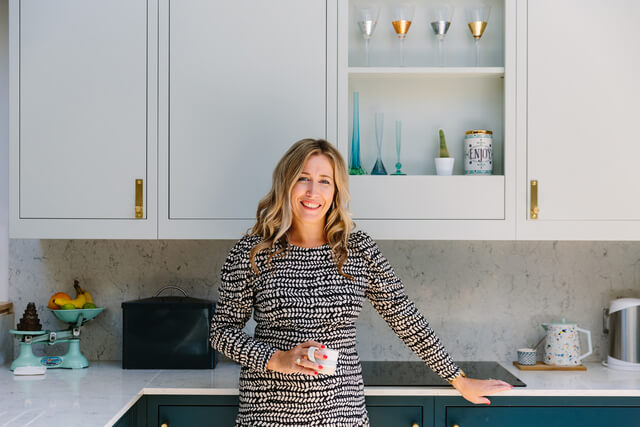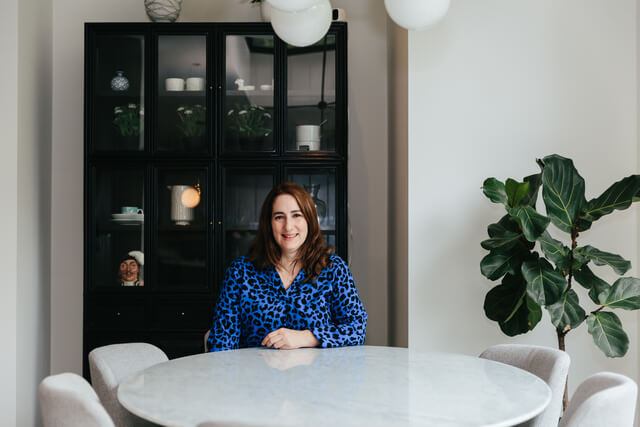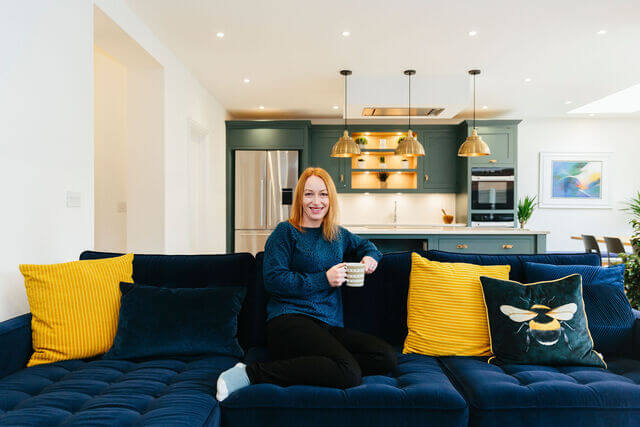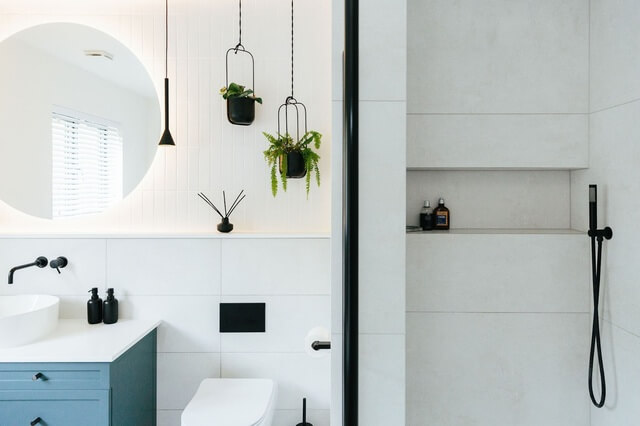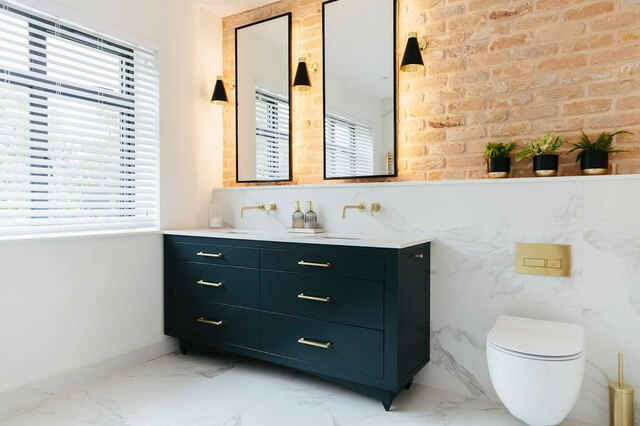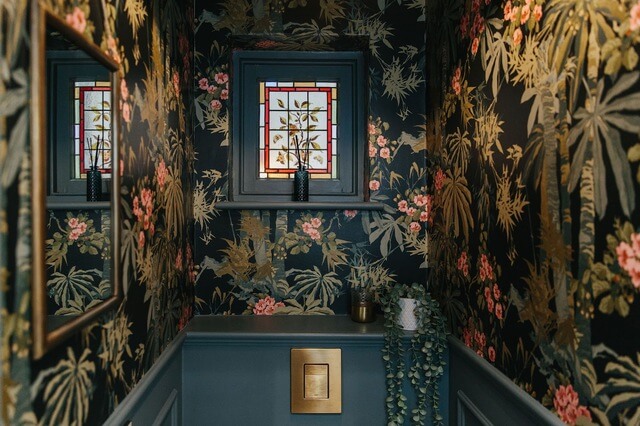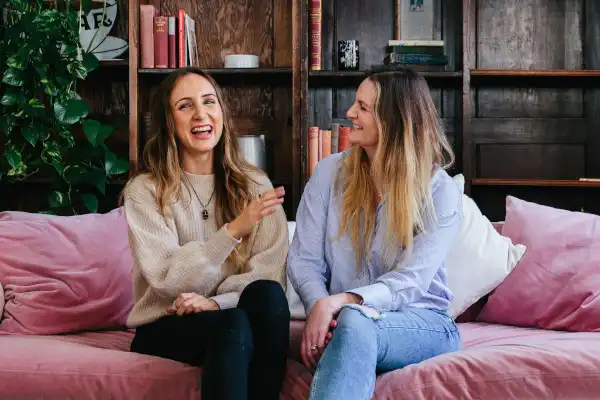Our Services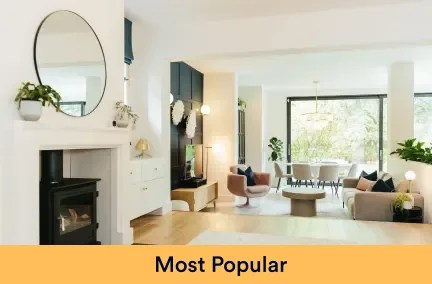
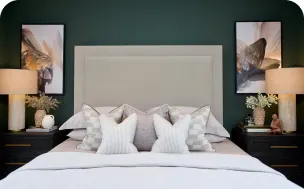
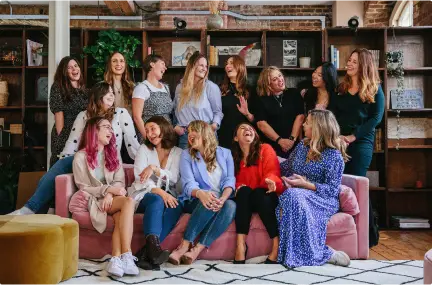
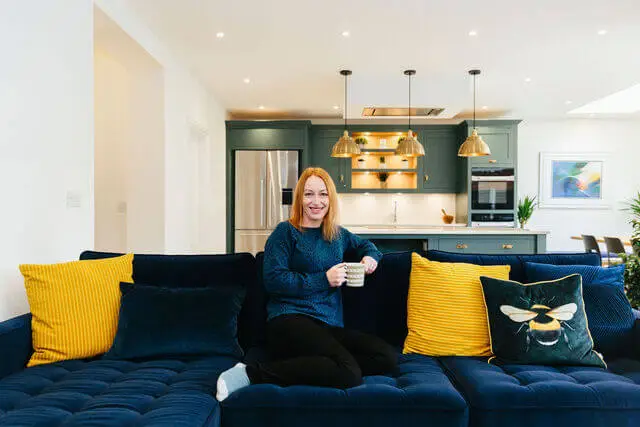

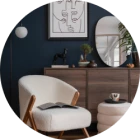

Room design packages
View room prices, what`s included and how it works

Room styling package
View price, what`s included and how it works

Our designers
Why you’ll love them and how we match you

Real client stories
Why they loved the service and how we transformed their home

Want a FREE consultation with an interior designer?

Curious about your personal home style?
Projects


Want a FREE consultation with an interior designer?

Curious about your personal home style?
Inspiration


Want a FREE consultation with an interior designer?

Curious about your personal home style?
- Home
- Our Room Design Prices
- Most popular
- Bedroom£395
- Living Room£450
- Living/Dining Room£495
- Living/Dining/Kitchen Room£595
- Single function rooms
- Bathroom£450
- Dining Room£395
- Hallway£395
- Home Office£395
- Kitchen Finishes£395
- Playroom£395
- Terrace£395
- Multi function rooms
- Bedroom/Dressing Area£495
- Bedroom/Home Office£495
- Kitchen/Dining Room£495
- Kitchen/Living Room£495
- Living/Playroom£495
- Room Styling perfect for finishing touches to complete your room
- Room Styling Only£295
- Reviews
- Home Products
- Style Quiz
